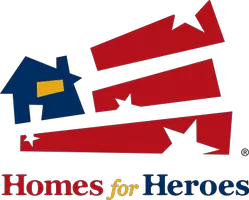$269,900
For more information regarding the value of a property, please contact us for a free consultation.
321 Warren Belin DR El Paso, TX 79928
4 Beds
3 Baths
1,873 SqFt
Key Details
Property Type Single Family Home
Sub Type Single Family Residence
Listing Status Sold
Purchase Type For Sale
Square Footage 1,873 sqft
Price per Sqft $144
Subdivision Eastlake Mesa Estates
MLS Listing ID 916054
Sold Date 04/10/25
Style 2 Story
Bedrooms 4
Full Baths 2
Half Baths 1
HOA Y/N No
Originating Board Greater El Paso Association of REALTORS®
Year Built 2007
Annual Tax Amount $5,405
Lot Size 6,038 Sqft
Acres 0.14
Property Sub-Type Single Family Residence
Property Description
This stunning upgraded two-story home is nestled in a well-established neighborhood, offering 4 bedrooms, 2.5 bath, 2 car garage plus a sparkling heated pool & spa . Extra Storage building/ man cave. Refrigerated air, Plantation shutters, fresh paint and stainless steel appliances.
Location
State TX
County El Paso
Community Eastlake Mesa Estates
Zoning R1
Interior
Interior Features 2+ Living Areas, Breakfast Area, Ceiling Fan(s), Formal DR LR, Great Room, Smoke Alarm(s), Utility Room, Walk-In Closet(s)
Heating 2+ Units, Central, Forced Air
Cooling Refrigerated, Ceiling Fan(s), 2+ Units, Central Air
Flooring Tile
Fireplace No
Window Features Shutters,Double Pane Windows
Exterior
Exterior Feature Walled Backyard, Hot Tub, Back Yard Access
Fence Back Yard
Pool Heated, In Ground
Roof Type Flat
Private Pool Yes
Building
Lot Description Cul-De-Sac
Sewer City
Water City
Architectural Style 2 Story
Structure Type Stucco
Schools
Elementary Schools Desert Hills
Middle Schools Horizon
High Schools Horizon
Others
Tax ID E07600000601
Acceptable Financing Cash, Conventional, FHA, VA Loan
Listing Terms Cash, Conventional, FHA, VA Loan
Special Listing Condition None
Read Less
Want to know what your home might be worth? Contact us for a FREE valuation!
Our team is ready to help you sell your home for the highest possible price ASAP






