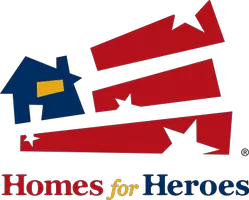$339,950
For more information regarding the value of a property, please contact us for a free consultation.
12360 STANSBURY DR El Paso, TX 79928
4 Beds
3 Baths
2,341 SqFt
Key Details
Property Type Single Family Home
Sub Type Single Family Residence
Listing Status Sold
Purchase Type For Sale
Square Footage 2,341 sqft
Price per Sqft $145
Subdivision Americas Estates
MLS Listing ID 916860
Sold Date 04/17/25
Style 2 Story
Bedrooms 4
Full Baths 3
HOA Y/N No
Originating Board Greater El Paso Association of REALTORS®
Year Built 2017
Annual Tax Amount $8,239
Lot Size 6,513 Sqft
Acres 0.15
Property Sub-Type Single Family Residence
Property Description
Welcome to this stunning 4-bedroom, 3-bath home with a loft in the highly sought-after Island Point Estates! Enjoy breathtaking Sun City views from the front balcony, perfect for morning coffee or evening relaxation. Inside, you'll find two spacious living areas, a formal dining room, and a cozy breakfast nook. The backyard is built for entertaining, complete with an outdoor grill and plenty of space for gatherings.Located in East El Paso, this home offers easy access to Joe Battle (Loop 375), I-10, and Fort Bliss (just 15 minutes away). You'll love being close to new shopping centers, trendy restaurants, and top conveniences.This move-in-ready home is available with all financing options!
Don't miss out—schedule your private tour today!
Location
State TX
County El Paso
Community Americas Estates
Zoning R1
Rooms
Other Rooms Shed(s), See Remarks
Interior
Interior Features 2+ Living Areas, Alarm System, Breakfast Area, Ceiling Fan(s), Dining Room, Frplc w/Glass Doors, Kitchen Island, Loft, LR DR Combo, Master Up, MB Double Sink, Pantry, Smoke Alarm(s), Utility Room, Walk-In Closet(s)
Heating Central
Cooling Refrigerated, 2+ Units
Flooring Tile, Carpet
Fireplaces Number 1
Fireplace Yes
Window Features Blinds
Laundry Electric Dryer Hookup, Washer Hookup
Exterior
Exterior Feature Gas Grill, Balcony
Pool None
Amenities Available None
Roof Type Shingle
Porch Open
Private Pool No
Building
Lot Description Standard Lot
Sewer City
Water City
Architectural Style 2 Story
Structure Type Stucco
Schools
Elementary Schools Loma Verde
Middle Schools John Drugan
High Schools Americas
Others
HOA Fee Include None
Tax ID A51900000606100
Acceptable Financing FHA 203(k), Cash, Conventional, FHA, VA Loan
Listing Terms FHA 203(k), Cash, Conventional, FHA, VA Loan
Special Listing Condition Owner Agent
Read Less
Want to know what your home might be worth? Contact us for a FREE valuation!
Our team is ready to help you sell your home for the highest possible price ASAP






